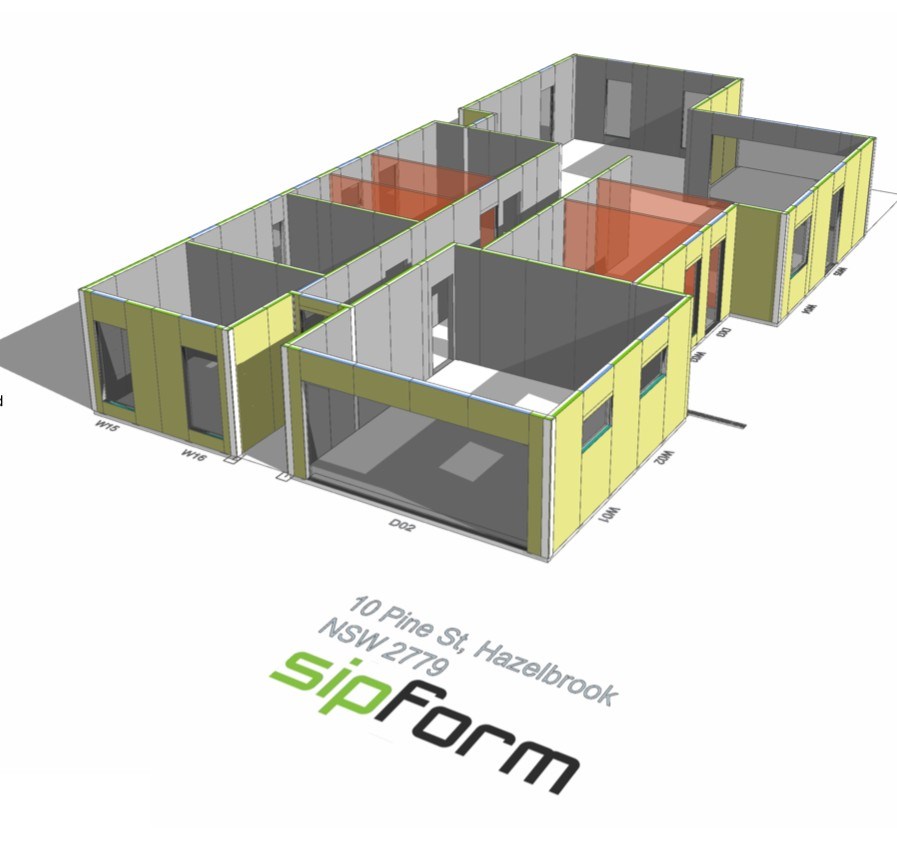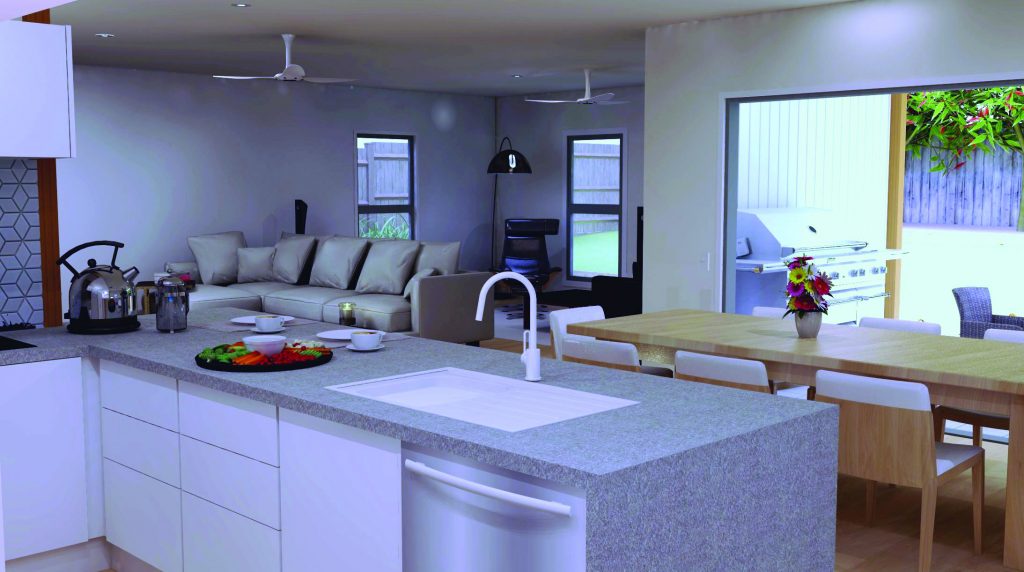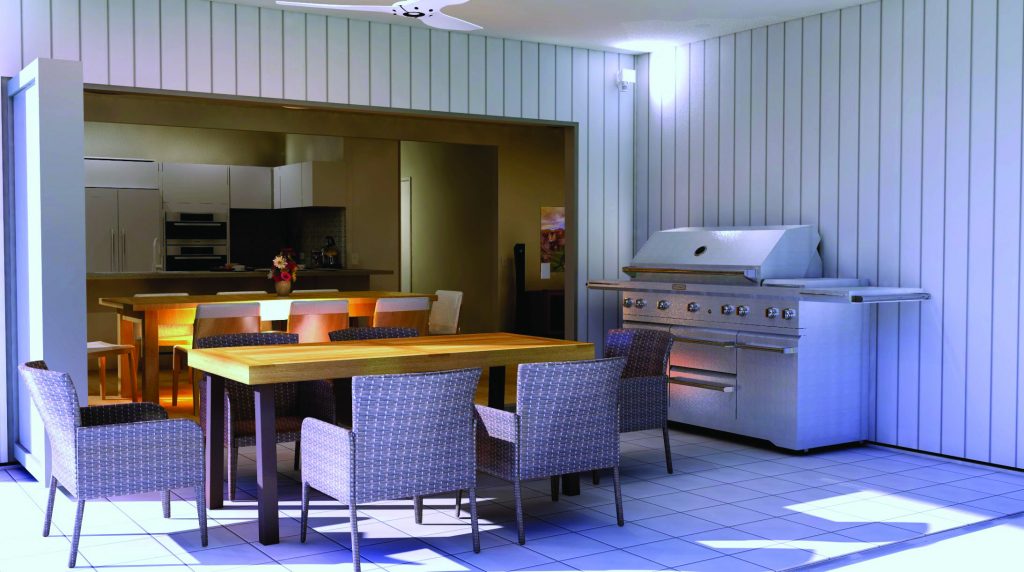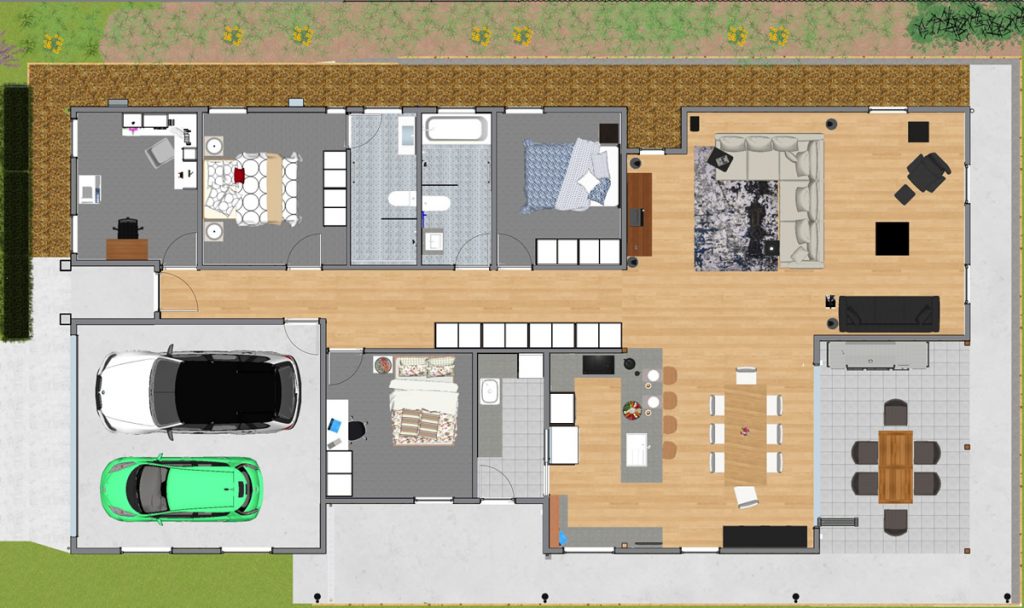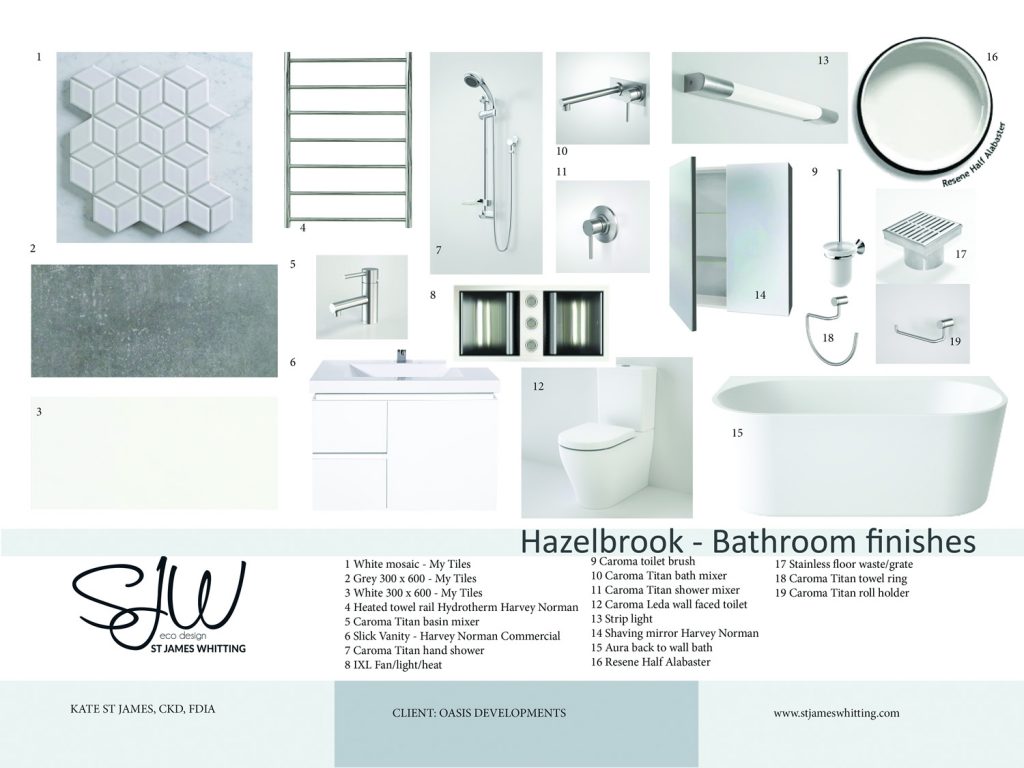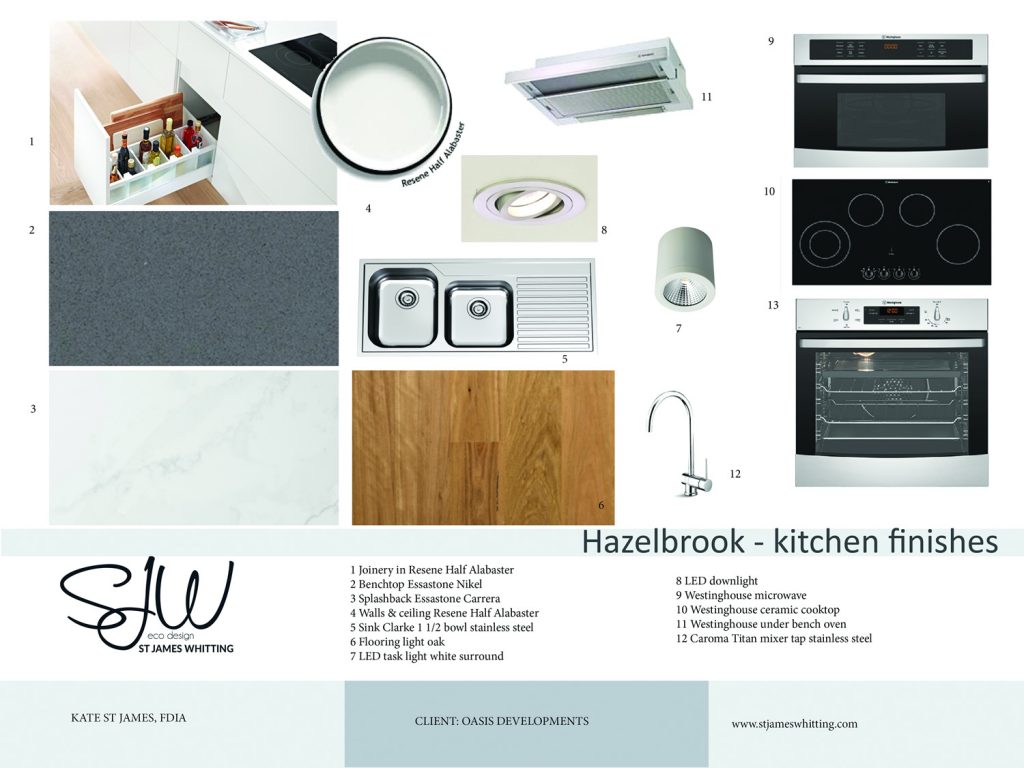Oasis Developments Australia Presents The Hazelbrook

Bringing your Home to Life
Located in the stunning Blue Mountains region of New South Wales, The Hazelbrook is the embodiment of all that we stand for: a beautiful sanctuary where you and your family can relax, enjoy life and feel safe and warm. It’s the perfect hideaway.
The Hazelbrook features innovative sustainable construction materials and methods, and is a wonderful illustration of what can be achieved through the meeting of functionality, liveability and beauty.
This magnificent home is built using the SipForm™ pre-fabricated modular construction system, which offers an extensive range of benefits including built-in insulation for energy savings in both Summer and Winter.
Without a traditional wooden frame, levels of thermal comfort are enhanced through maintaining an airtight house, limiting the draughts that usually affect the internal warmth of the house. Elegant double-glazed windows and doors also assist thermal performance.
The use of a heat recovery ventilation system ensures clean fresh filtered air eliminating toxins and carbon dioxide while retaining 90% of the warmth created inside. This superior air quality is particularly important for those who suffer health conditions such as asthma or allergies to pollen or dust mites. It also eliminates condensation and mould.
The Hazelbrook features a north-west aspect allowing an abundance of light to enter the generously sized living areas. The floor plan centres on the central living space, which is light and spacious with 2.65-metre ceilings, providing plenty of room for a growing family.
The home includes three large bedrooms and a study/fourth bedroom, main bathroom and ensuite.
It also boasts stylish Essastone benchtops, plenty of storage, a breakfast bar and combined butler’s pantry/laundry.
All features and fittings have been chosen for their energy efficiency as well as their modern appeal. To ensure a healthier environment for your family, we have also used zero volatile organic compounds (VOCs) paints, pure wool carpets and low-VOC boards, glues and grouts.
Exterior colours blend with the natural environment and assist to maintain a comfortable temperature all year round. Colours are also modern and chic significantly adding to the home’s street appeal.
A 3000-litre water tank provides water for toilets, the laundry and garden. The appealing landscaping features water-conserving plants including those native to the local area.
The Hazelbrook has been designed by Oasis Developments Australia in collaboration with interior designer Kate St James and Ian Cleland from respected Sydney interior and building designers St James Whiting, who share our passion for environmentally sustainable architecture and design.

